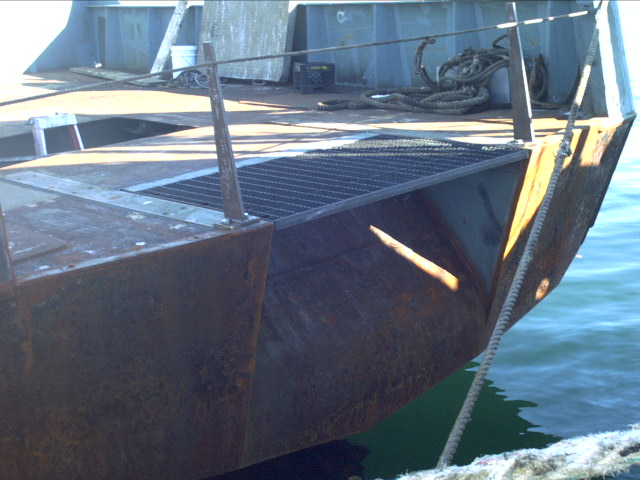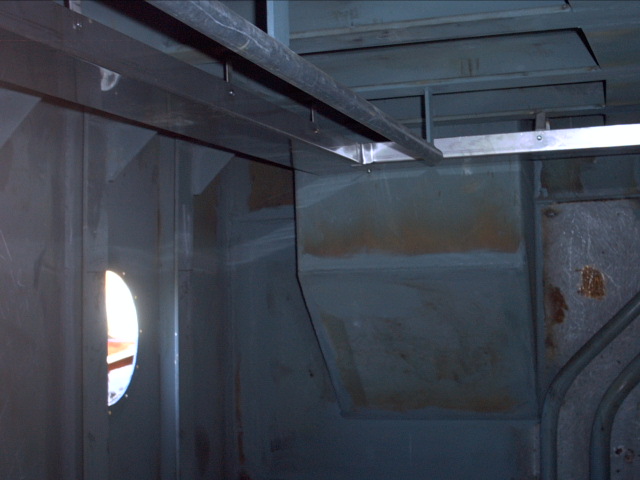With much of the major structure in place, the work on the Bagatell has now shifted to the details. Much of the time in the last couple of weeks has been spent in determining the layout of the lab spaces, ventilation, wiring runs, plumbing, railing,and numerous other features that have been specified. The engine room air supply and ventilation has been installed. All the doors, windows, and portlights are now on site and cutouts have been put in the bulkheads for their installation after painting takes place. Lab electrical outlets and lights have been sited and a stainless steel wiring track has been installed. This will not only carry the permanent wiring but give lab users the ability to run cables between labs and to the outer work deck. The removable platform over the stern ramp is fabricated. This item as well as the upper deck ladder and all the railing will now be sandblasted then sent to Boston to be hot dipped galvanized. A format for the railing which will carry around the bow as well as the lab roofs has been agreed on and installation has begun.
A site visit by the naval architect Maurice Napier took place this week. No major problems were revealed although he did request additional welding in certain critical areas as required in the specifications. All requests were dealt with immediately.
Sandblasting is scheduled to begin today after several minor delays. If all goes well by Tuesday the work deck, hold, lazarette, lab interiors, wheelhouse, foredeck and possibly part of the exterior hull will be blasted and primed. We met this week with the hydraulic system installer and installation will begin Tuesday, assuming sandblasting is complete. All the hydraulic piping will be laid, and all hangers, penetrations, and fittings will be welded in prior to the final painting, which will be a second and third coat of epoxy primer followed by the finish coat. Provisions are now being made for the installation of an anchor winch.
Stern Ramp Cover with removable stantions
Shelter area and pilothouse extension
Lab interior with cable tracks, handrail and vents.







