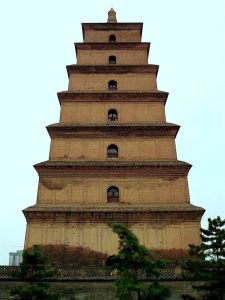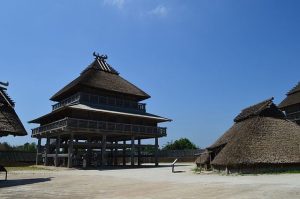Tang Dynasty Architecture
Architecture during the Tang Dynasty consisted of many meaningful as well as practical elements, and marked the beginning of the transition from using wood as building mateial, to more durable stone and brick. An example of this transition is the Giant Wild Goose Pagoda
Giant Wild Goose Pagoda
The Giant Wild Goose Pagoda was built in 652 under the order of Emperor Gaozong. It originally had five tiers, but in 704, Empress Wu Zetian added two more tiers for a total of seven. It was used to store and translate the Buddhist texts that were brought over from India by translator and taveler Xuanzang. There is an ancient legend behind the name of this Pagoda. This legend states that there were two branches of Buddhists, one of which eating meat was allowed. One day there was no meat to be found. A monk saw a group of wild geese flying and said “Today there is no meat, I hope the merciful Buddha will provide us some”. At that moment, a goose broke its wing and fell to the ground. They believed that this was Buddha asking the monks to be more pias, and thus established the pagoda as well as stopped eating meat. In addition to the Giant Goose Pagoda, the Small Wild Goose Pagoda was also built.
Small Wild Goose Pagoda
The Small Wild Goose Pagoda was built in 707 under Emperor Zhongzong, and consists of 15 tiers. These two pagodas both showcase a very typical element of Tang Dynasty architecture called multi-eaved roofs. These roofs are said to repell demons and bad energy, and also help with the movement of chi. It is also has a practical aspect, and repells rain. This pagoda was also used to translate and store Buddhist texts brought over from India.
Chang’an City Planning and Daming Palace
The picture above on the left side shows the city planning for Chang’an, the capital city of China during the Tang Dynasty. It is very organized and includes a wall surrounding the city. Some buildings that were built in the city included Persian-Christian churches, Daoist abbeys, Foreign places of worship like churches, synagogues, and mosques, as well as family shrines. The orange square at the very top of the picture shows where the capital palace would be, which was named Daming Palace. This palace began to be constructed in 634 under Emperor Taizong for his retired grandfather, Emperor Gaozu, however, Emperor Gaozu died in 635 before the construction was completed. The construction halted for twenty-five years, until Empress Wu Zetian resumed in 660, and thee years later in 663, the palace was completed. The picture above on the right shows a minature reconstruction of what the palace would have looked like during the Tang Dynasty. All that is left of the actual palace today is a reconstructed gate.
Tang Dynasty Architecture & Japan
During the Tang Dynasty, Japan sent delegations consiting of monks, scholars, architects, and artisan women to China. In fact, most Japanese Buddhist monks were trained in Chang’an. Before China’s influence on Japanese architecuture, it was usually very simple and easily constructed. After Tang Dynasty’s influence, however, the architecture became much more sophisticated. The image on the left shows typical Japanese architecture before the influence, and the image on the right shows the after.
Heijo-kyo and Heijo Palace
Empress Genmei ordered the imperial court to be moved to Heijo-kyo. This became the capital city in Japan during the Nara period (710-740), when Tang Dynasty influence became very prominent in Japan. The Rectangular shape of the Heijo-kyo was modeled after China’s capital, Chang’an. The only difference for Heijo-kyo is that it lacked the walls that surrounded Chang’an. The architectural elements of Tang Dynasty can be seen in the roof construction of the Heijo palace. The multi-eaved roofs are similar to those that were shown in the Chang’an pagodas. They were also belived to repell demons as well as repell rain.
Kofuku-Ji
Kofuku-ji was a Buddhist temple in Nara’s capital Heijo-kyo. It consisted of a multi-tiered pagoda, similar to those found in Chang’an. The pagoda consisted of five tiers, and they were meant to symbolize the five elements. Similar to the dedication that Emperor Taizong did for his grandfather, the wife of Fujiwara no Kamatari estabilshed this temple in order to help her husband recover from illness.
It is clear to see that the architecture of the Tang dynasty had a great influence on its surrounding countries, particularly Japan. Along with its architecture came the meaning behind its elements, which were also incorporated as well as adapted to each individual culture.










