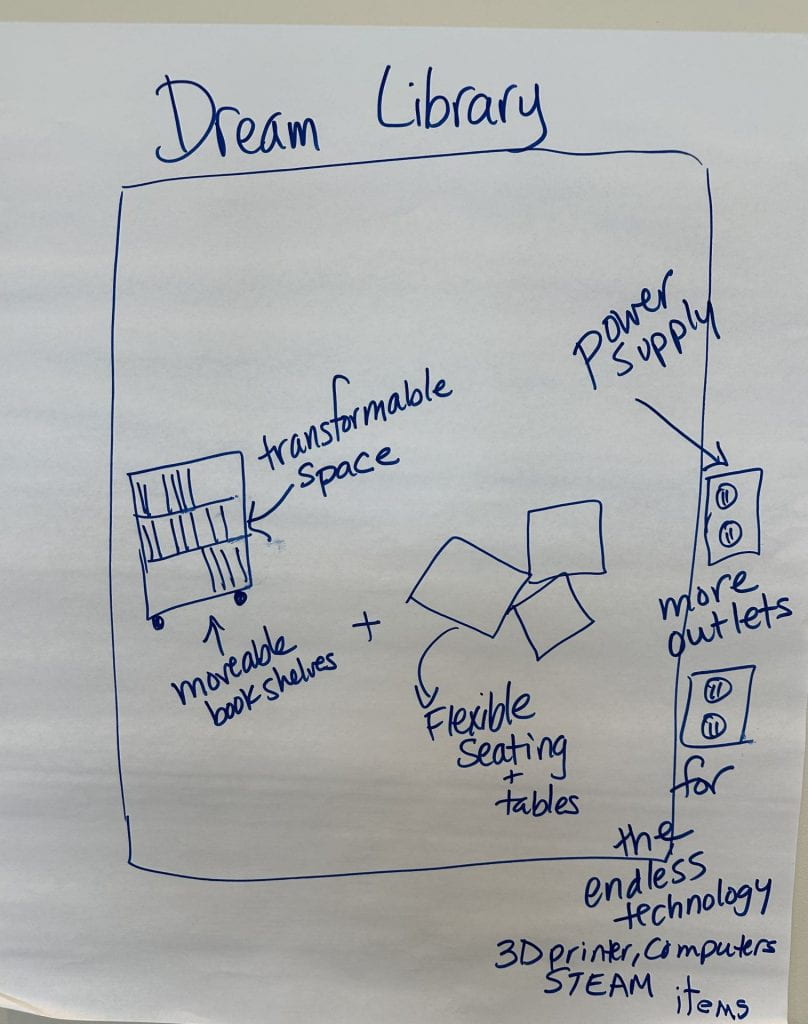Here’s one more post drawing from the experience of the Ready for Success Summit held at Stony Brook University on March 15, 2024. The afternoon session of the day was devoted to a workshop where tables of librarians, teachers, and administrators talked over a number of different prompts. We discussed the challenges of creating engaging research activities, of finding ways to communicate within school buildings, and brainstormed other methods of getting information literacy into the classroom.

As a bonus prompt, we gave each table a large sheet of paper and markers and asked them to draw their dream library. A number of tables took up the challenge and we present their results here. Some groups took a more conceptual approach, drawing the library as the hub of a variety of activities that included research, project-based learning, and teacher support.

Others included practical elements, from adding electrical outlets, moveable bookshelves and comfortable seating, or ensuring dedicated staff. Three drawings set aside designated space for teaching/instructional activities. This echoed stories we heard throughout the day of the need for teaching spaces separate from the hustle and bustle of other library uses.

And one team took an affirmational approach, drawing on shared experiences of school libraries being closed or restricted at times for outside uses such as testing, interviews, or meetings. Their dream signage: “We are open today for students!”

What would you put in your dream library?
